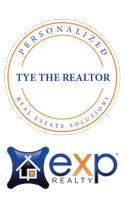$435,000
$445,000
2.2%For more information regarding the value of a property, please contact us for a free consultation.
4 Beds
3 Baths
3,234 SqFt
SOLD DATE : 06/17/2025
Key Details
Sold Price $435,000
Property Type Single Family Home
Sub Type Single Family Residence
Listing Status Sold
Purchase Type For Sale
Square Footage 3,234 sqft
Price per Sqft $134
Subdivision Camden Crossing
MLS Listing ID 7535642
Sold Date 06/17/25
Style Traditional
Bedrooms 4
Full Baths 3
Construction Status Resale
HOA Fees $50/ann
HOA Y/N Yes
Year Built 2023
Annual Tax Amount $7,743
Tax Year 2024
Lot Size 6,969 Sqft
Acres 0.16
Property Sub-Type Single Family Residence
Source First Multiple Listing Service
Property Description
Welcome to this stunning, move-in-ready Lakeview home, just one year old! Boasting 4 spacious bedrooms and 3 full bathrooms, this home is perfect for modern living. The large loft offers versatile space for relaxation or entertainment. Beautiful hardwood floors flow throughout the main level, except for the bedrooms, adding warmth and charm to the open layout. The kitchen is a chef's dream with elegant granite countertops, a large island, and plenty of cabinet space for all your culinary needs. Each room is thoughtfully designed to be both spacious and inviting, providing the perfect balance of comfort and style. Don't miss the chance to call this gorgeous home yours!
Location
State GA
County Chatham
Area Camden Crossing
Lake Name None
Rooms
Bedroom Description Oversized Master,Sitting Room,Split Bedroom Plan
Other Rooms None
Basement None
Main Level Bedrooms 1
Dining Room Separate Dining Room
Kitchen Cabinets Stain, Pantry, Pantry Walk-In, Stone Counters, View to Family Room
Interior
Interior Features Entrance Foyer, High Speed Internet, Recessed Lighting, Tray Ceiling(s)
Heating Central, Electric, Forced Air
Cooling Ceiling Fan(s), Central Air, Electric
Flooring Carpet, Ceramic Tile, Hardwood
Fireplaces Type None
Equipment None
Window Features Aluminum Frames
Appliance Dishwasher, Disposal, Gas Cooktop, Gas Oven, Gas Range, Gas Water Heater
Laundry Electric Dryer Hookup, Laundry Room, Upper Level
Exterior
Exterior Feature Private Entrance
Parking Features Attached, Garage, Garage Door Opener, Garage Faces Front, Level Driveway
Garage Spaces 2.0
Fence None
Pool None
Community Features Lake, Pool
Utilities Available Cable Available, Electricity Available, Phone Available, Sewer Available, Underground Utilities, Water Available
Waterfront Description None
View Y/N Yes
View Lake
Roof Type Composition
Street Surface Paved
Accessibility None
Handicap Access None
Porch Covered, Patio
Private Pool false
Building
Lot Description Lake On Lot, Level
Story Two
Foundation Slab
Sewer Public Sewer
Water Public
Architectural Style Traditional
Level or Stories Two
Structure Type Brick Front,Vinyl Siding
Construction Status Resale
Schools
Elementary Schools Georgetown - Chatham
Middle Schools Georgetown
High Schools Windsor Forest
Others
Senior Community no
Restrictions false
Tax ID 21024A04007
Acceptable Financing Cash, Conventional, VA Loan
Listing Terms Cash, Conventional, VA Loan
Read Less Info
Want to know what your home might be worth? Contact us for a FREE valuation!

Our team is ready to help you sell your home for the highest possible price ASAP

Bought with Non FMLS Member


