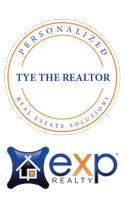$245,000
$225,000
8.9%For more information regarding the value of a property, please contact us for a free consultation.
3 Beds
3.5 Baths
1,743 SqFt
SOLD DATE : 06/23/2025
Key Details
Sold Price $245,000
Property Type Townhouse
Sub Type Townhouse
Listing Status Sold
Purchase Type For Sale
Square Footage 1,743 sqft
Price per Sqft $140
Subdivision Lauren Parc
MLS Listing ID 7570715
Sold Date 06/23/25
Style Traditional
Bedrooms 3
Full Baths 3
Half Baths 1
Construction Status Resale
HOA Fees $275/mo
HOA Y/N Yes
Year Built 2004
Annual Tax Amount $5,124
Tax Year 2023
Lot Size 6,534 Sqft
Acres 0.15
Property Sub-Type Townhouse
Source First Multiple Listing Service
Property Description
THREE STORY TOWNHOME IN GOOD LOCATION. FAMILY ROOM WITH FIREPLACE AND LARGE DINING AREA. EAT-IN KITCHEN WITH VIEW TO FAMILY ROOM. HARDWOODS ON MAIN LEVEL. LOWER LEVEL HAS A BEDROOM AND FULL BATH. UPPER LEVEL HAS ROOMMATE FLOORPLAN WITH TWO BEDROOMS AND TWO FULL BATHS. STAINLESS FRIDGE AND MICROWAVE, NEW WATER HEATER. THE HOME NEEDS A NEW STOVE, DISHWASHER AND UPSTAIRS AC UNIT, BUT IT IS PRICED ACCORDINGLY. COMPLEX IS FHA APPROVED, BUT THESE ITEMS WILL NEED TO BE COMPLETED PRIOR TO CLOSING FOR UNIT TO BE FHA APPROVED.
Location
State GA
County Dekalb
Area Lauren Parc
Lake Name None
Rooms
Bedroom Description Roommate Floor Plan
Other Rooms None
Basement None
Dining Room Dining L
Kitchen Cabinets Stain, Eat-in Kitchen, Other Surface Counters, Pantry, View to Family Room
Interior
Interior Features Crown Molding, Disappearing Attic Stairs, Entrance Foyer, High Ceilings 9 ft Main
Heating Central, Forced Air
Cooling Ceiling Fan(s), Central Air
Flooring Carpet, Hardwood
Fireplaces Number 1
Fireplaces Type Factory Built, Family Room, Gas Starter
Equipment None
Window Features Double Pane Windows
Appliance Disposal, Electric Water Heater, Microwave, Refrigerator
Laundry In Kitchen
Exterior
Exterior Feature Rain Gutters
Parking Features Attached, Drive Under Main Level, Garage, Garage Door Opener, Garage Faces Front
Garage Spaces 1.0
Fence None
Pool None
Community Features None
Utilities Available Cable Available, Electricity Available, Phone Available, Sewer Available, Underground Utilities, Water Available
Waterfront Description None
View Y/N Yes
View Other
Roof Type Composition
Street Surface Asphalt
Accessibility None
Handicap Access None
Porch Deck
Private Pool false
Building
Lot Description Other
Story Two
Foundation Slab
Sewer Public Sewer
Water Public
Architectural Style Traditional
Level or Stories Two
Structure Type Brick
Construction Status Resale
Schools
Elementary Schools Peachcrest
Middle Schools Mary Mcleod Bethune
High Schools Towers
Others
HOA Fee Include Insurance,Maintenance Structure,Sewer,Termite,Trash,Water
Senior Community no
Restrictions true
Tax ID 15 185 13 004
Ownership Fee Simple
Financing yes
Read Less Info
Want to know what your home might be worth? Contact us for a FREE valuation!

Our team is ready to help you sell your home for the highest possible price ASAP

Bought with EXP Realty, LLC.






