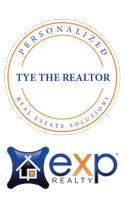$258,000
$265,000
2.6%For more information regarding the value of a property, please contact us for a free consultation.
3 Beds
2 Baths
1,561 SqFt
SOLD DATE : 01/04/2024
Key Details
Sold Price $258,000
Property Type Single Family Home
Sub Type Single Family Residence
Listing Status Sold
Purchase Type For Sale
Square Footage 1,561 sqft
Price per Sqft $165
MLS Listing ID 7285257
Sold Date 01/04/24
Style Ranch
Bedrooms 3
Full Baths 2
Construction Status Resale
HOA Y/N No
Year Built 1963
Annual Tax Amount $4
Tax Year 2022
Lot Size 1.030 Acres
Acres 1.03
Property Sub-Type Single Family Residence
Source First Multiple Listing Service
Property Description
Welcome to your dream home! This exquisite 3-bedroom, 2-full bath gem nestled on a sprawling one-acre lot is a true embodiment of comfort and sophistication. The classic charm of a 4-side brick ranch blends seamlessly with modern updates, offering the perfect blend of style and functionality.
Step inside and be greeted by an abundance of natural light that illuminates the open living spaces. The heart of this home is its sunroom, a tranquil oasis where you can bask in the sunlight while enjoying breathtaking views of your level, expansive yard.
Imagine hosting gatherings and creating cherished memories in this thoughtfully designed space. The airy layout effortlessly connects the living area, dining space, and kitchen, promoting an easy flow for entertaining.
This home has been meticulously cared for and boasts a slew of recent upgrades, ensuring a turnkey experience for its lucky new owners. The roof was just replaced in July 2023, guaranteeing years of worry-free living. Adorning the home are 18 new Renewal by Andersen windows/screens, offering not only energy efficiency but also a touch of modern elegance.
The list of updates continues, with the main sewer line, hot water heater, HVAC system, and ductwork all being recently replaced. No detail has been spared, as even the electrical wiring has been upgraded to meet modern safety standards.
Experience daily luxury with the newly installed low-flow toilets and a stylish kitchen faucet, showcasing both functionality and design. Speaking of design, the custom-built tool shed provides ample storage while complementing the overall aesthetics of the property.
Conveniently located near the picturesque Chattahoochee Hills and the charming community of Serenbe, you'll enjoy easy access to nature, parks, and outdoor adventures. When it's time for indoor delights, explore nearby dining and shopping options that cater to every taste and style.
In summary, this 4-side brick ranch offers not only a home but a lifestyle. With its recent upgrades, expansive yard, and prime location, this property won't stay on the market for long. Seize the opportunity to make this dreamy residence your forever home and start living the life you've always envisioned. Schedule your private tour today!
Location
State GA
County Fulton
Area None
Lake Name None
Rooms
Bedroom Description Master on Main,Roommate Floor Plan,Split Bedroom Plan
Other Rooms None
Basement Crawl Space
Main Level Bedrooms 3
Dining Room Separate Dining Room
Kitchen Breakfast Room, Cabinets Other, Laminate Counters, View to Family Room
Interior
Interior Features Entrance Foyer, High Speed Internet, Smart Home
Heating Forced Air, Natural Gas
Cooling Central Air
Flooring Ceramic Tile, Hardwood
Fireplaces Type None
Equipment None
Window Features Insulated Windows
Appliance Dishwasher, Disposal, Electric Cooktop, Electric Range
Laundry Main Level
Exterior
Exterior Feature Garden, Private Front Entry, Private Rear Entry, Private Yard
Parking Features Driveway
Fence None
Pool None
Community Features None
Utilities Available Cable Available, Electricity Available, Natural Gas Available, Phone Available, Sewer Available, Underground Utilities, Water Available
Waterfront Description None
View Y/N Yes
View Trees/Woods
Roof Type Composition,Shingle
Street Surface Asphalt
Accessibility None
Handicap Access None
Porch Deck, Front Porch
Total Parking Spaces 4
Private Pool false
Building
Lot Description Back Yard, Front Yard, Landscaped, Level, Private, Wooded
Story One
Foundation Block
Sewer Public Sewer
Water Public
Architectural Style Ranch
Level or Stories One
Structure Type Brick 4 Sides
Construction Status Resale
Schools
Elementary Schools Palmetto
Middle Schools Bear Creek - Fulton
High Schools Creekside
Others
Senior Community no
Restrictions false
Tax ID 07 361100680132
Special Listing Condition None
Read Less Info
Want to know what your home might be worth? Contact us for a FREE valuation!

Our team is ready to help you sell your home for the highest possible price ASAP

Bought with EXP Realty, LLC.






