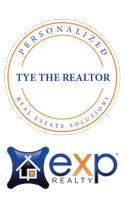5 Beds
4 Baths
4,044 SqFt
5 Beds
4 Baths
4,044 SqFt
Key Details
Property Type Single Family Home
Sub Type Single Family Residence
Listing Status Coming Soon
Purchase Type For Sale
Square Footage 4,044 sqft
Price per Sqft $118
Subdivision Westminster
MLS Listing ID 7607173
Style Country,Craftsman
Bedrooms 5
Full Baths 4
Construction Status Resale
HOA Fees $650/ann
HOA Y/N Yes
Year Built 2019
Annual Tax Amount $4,773
Tax Year 2024
Lot Size 10,018 Sqft
Acres 0.23
Property Sub-Type Single Family Residence
Source First Multiple Listing Service
Property Description
Nestled at the end of a peaceful cul-de-sac, this turnkey 5-bedroom, 4-bath beauty blends Southern charm with modern comfort. From the inviting front porch to the thoughtfully designed interior, this home is move-in ready and made for easy living.Inside, enjoy spacious, light-filled living areas, a stylish kitchen perfect for gatherings, and generously sized bedrooms—including a relaxing primary suite. The functional layout offers the ideal balance of open-concept flow and private space.Step outside to your private backyard retreat, featuring a fire pit, grill, and a stunning pergola—perfect for entertaining or enjoying quiet evenings under the stars.If you're searching for a home that's full of character, space, and truly turnkey, this Covington gem is ready to welcome you home. Schedule your private tour today to discover all the other wonderful features this home has to offer!
Location
State GA
County Newton
Area Westminster
Lake Name None
Rooms
Bedroom Description Oversized Master,Sitting Room
Other Rooms Gazebo, Pergola
Basement None
Main Level Bedrooms 1
Dining Room Butlers Pantry, Separate Dining Room
Kitchen Breakfast Bar, Breakfast Room, Cabinets Stain, Eat-in Kitchen, Kitchen Island, Pantry Walk-In, Stone Counters, View to Family Room
Interior
Interior Features Coffered Ceiling(s), Crown Molding, Disappearing Attic Stairs, Double Vanity, Entrance Foyer, High Ceilings 10 ft Main, High Ceilings 10 ft Upper, High Speed Internet, Recessed Lighting, Vaulted Ceiling(s), Walk-In Closet(s), Wet Bar
Heating Central, Hot Water
Cooling Ceiling Fan(s), Central Air, Zoned
Flooring Carpet, Tile
Fireplaces Number 1
Fireplaces Type Electric, Fire Pit, Master Bedroom, Outside
Equipment None
Window Features Aluminum Frames,Double Pane Windows,Insulated Windows
Appliance Dishwasher, Disposal, Electric Cooktop, Electric Oven, Electric Range, Microwave, Refrigerator, Self Cleaning Oven
Laundry Electric Dryer Hookup, Laundry Room, Upper Level
Exterior
Exterior Feature Awning(s), Garden, Lighting, Permeable Paving, Rain Gutters
Parking Features Driveway, Garage, Garage Door Opener, Garage Faces Front, Kitchen Level, Level Driveway
Garage Spaces 2.0
Fence None
Pool None
Community Features Homeowners Assoc, Near Schools, Near Shopping, Near Trails/Greenway, Pool, Sidewalks
Utilities Available Cable Available, Electricity Available, Natural Gas Available, Phone Available, Sewer Available, Underground Utilities, Water Available
Waterfront Description None
View Y/N Yes
View Neighborhood, Rural, Trees/Woods
Roof Type Shingle
Street Surface Asphalt
Accessibility Accessible Entrance, Accessible Hallway(s)
Handicap Access Accessible Entrance, Accessible Hallway(s)
Porch Covered, Patio, Rear Porch
Private Pool false
Building
Lot Description Back Yard, Cleared, Cul-De-Sac, Front Yard, Landscaped, Level
Story Two
Foundation Slab
Sewer Public Sewer
Water Public
Architectural Style Country, Craftsman
Level or Stories Two
Structure Type Brick,Cedar,Stone
Construction Status Resale
Schools
Elementary Schools South Salem
Middle Schools Liberty - Newton
High Schools Alcovy
Others
Senior Community no
Restrictions false







