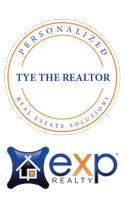4 Beds
2.5 Baths
2,228 SqFt
4 Beds
2.5 Baths
2,228 SqFt
Key Details
Property Type Single Family Home
Sub Type Single Family Residence
Listing Status Active
Purchase Type For Rent
Square Footage 2,228 sqft
Subdivision Brentwood
MLS Listing ID 7603755
Style Traditional
Bedrooms 4
Full Baths 2
Half Baths 1
HOA Y/N No
Year Built 1994
Available Date 2025-06-24
Lot Size 0.330 Acres
Acres 0.33
Property Sub-Type Single Family Residence
Source First Multiple Listing Service
Property Description
Featuring 3 bedrooms plus a spacious bonus room (perfect as a 4th bedroom, home office, or guest space), this home has been freshly painted and thoughtfully updated to blend modern style with everyday functionality.
The primary bathroom just received a luxurious remodel with a stunning soaking tub, oversized spa-style shower, and fresh finishes that feel like a retreat. Throughout the home, you'll find high-end LVP flooring, a bright, updated kitchen that overlooks the backyard and opens into a cozy family room—perfect for entertaining or simply relaxing.
The flat backyard is a dream for gatherings, playtime, or quiet mornings with coffee. Whether you're hosting a BBQ or letting pets run free, you'll love this outdoor space.
?? Location Highlights:
Just minutes from Downtown Woodstock, you're close to award-winning restaurants, local boutiques, summer concerts, parks, and top-rated schools. Easy access to I-575, Outlet Shoppes of Atlanta, and Lake Allatoona make this location incredibly convenient for commuting, shopping, and weekend getaways.
?? Quick Highlights:
3 Bedrooms + Bonus Room (4th Bedroom)
Updated Kitchen & Baths
Luxury LVP Flooring
Recently Painted Interior
Flat, Entertainer's Backyard
Prime Woodstock Location
?? Schedule your private tour today and be the first to enjoy this beautiful home!
Location
State GA
County Cherokee
Area Brentwood
Lake Name None
Rooms
Bedroom Description Oversized Master,Sitting Room
Other Rooms None
Basement None
Dining Room Open Concept, Separate Dining Room
Kitchen Cabinets White, Pantry, Solid Surface Counters, View to Family Room
Interior
Interior Features Double Vanity, Entrance Foyer 2 Story, High Ceilings 9 ft Main
Heating Central
Cooling Ceiling Fan(s), Central Air
Flooring Laminate
Fireplaces Number 1
Fireplaces Type Family Room, Gas Starter
Equipment None
Window Features Double Pane Windows
Appliance Dishwasher, Disposal, Dryer, Electric Range, Microwave, Range Hood, Refrigerator
Laundry Laundry Room, Main Level
Exterior
Exterior Feature None
Parking Features Attached, Garage, Garage Faces Front
Garage Spaces 2.0
Fence Back Yard, Fenced, Privacy
Pool None
Community Features None
Utilities Available Electricity Available, Natural Gas Available, Phone Available, Sewer Available, Water Available
Waterfront Description None
View Y/N Yes
View Other
Roof Type Composition
Street Surface Asphalt
Accessibility None
Handicap Access None
Porch Patio
Private Pool false
Building
Lot Description Back Yard, Front Yard, Landscaped, Private
Story Two
Architectural Style Traditional
Level or Stories Two
Structure Type Brick,Brick Front,Cement Siding
Schools
Elementary Schools Little River
Middle Schools Mill Creek
High Schools River Ridge
Others
Senior Community no
Tax ID 15N18D 452







